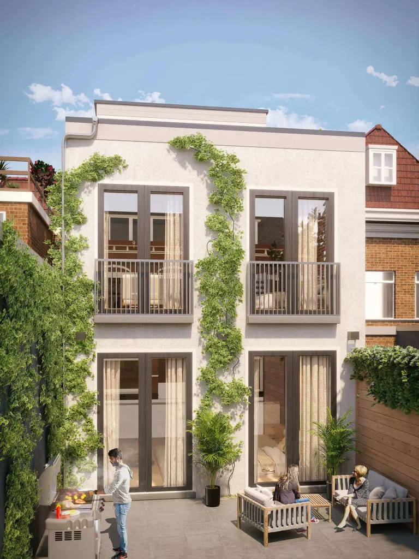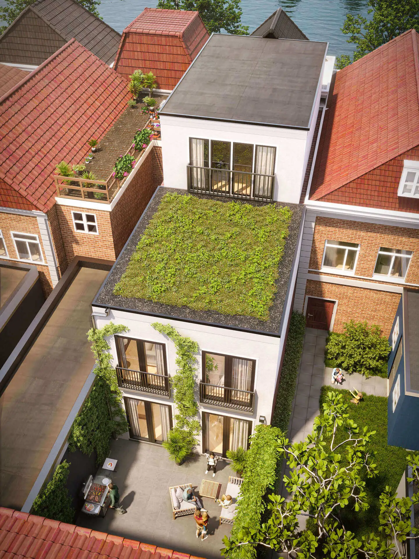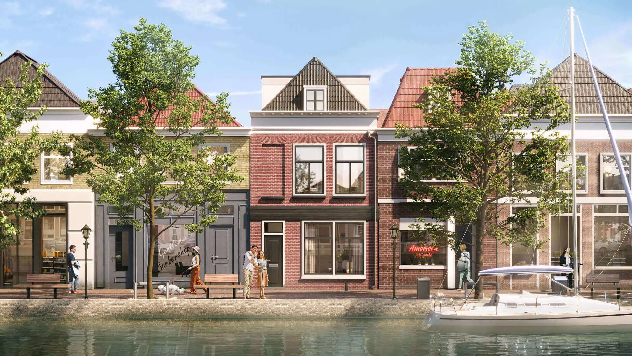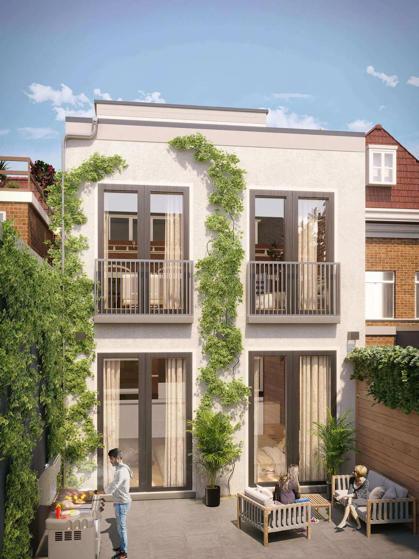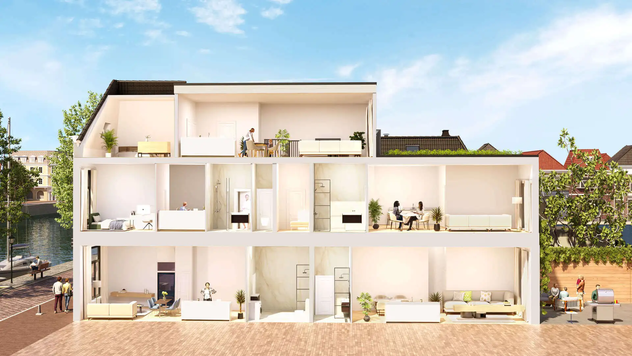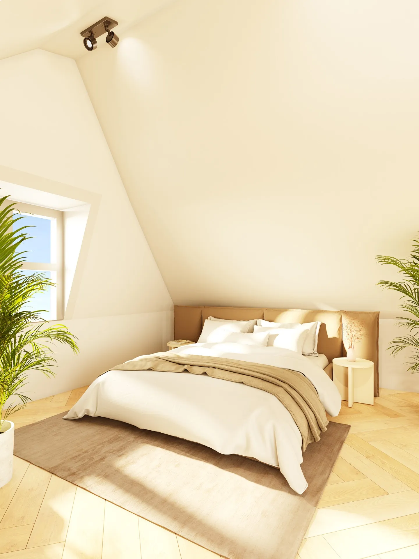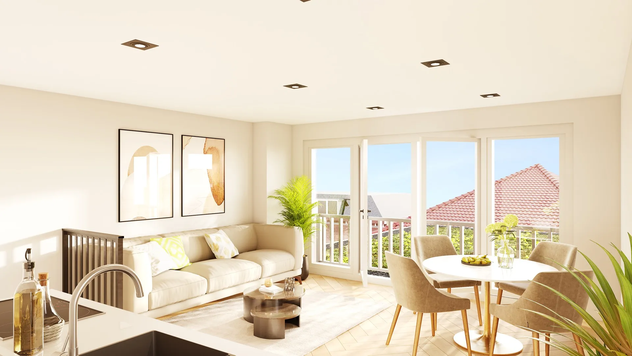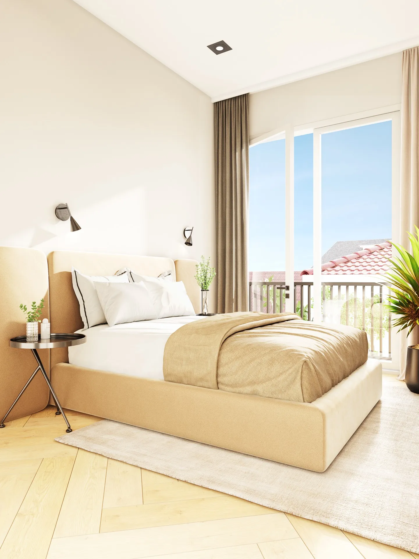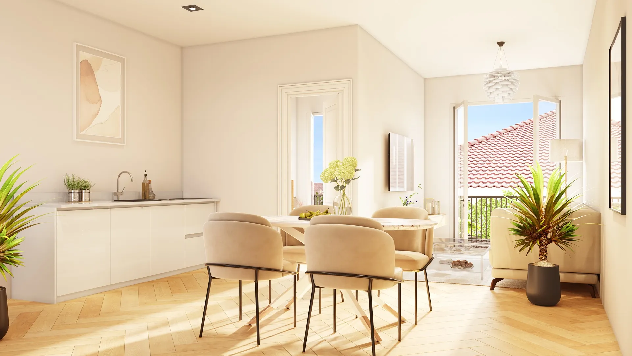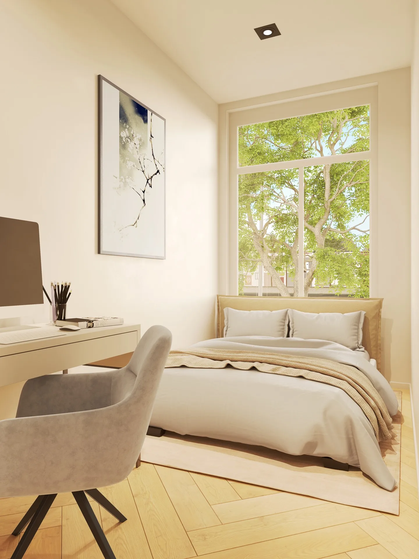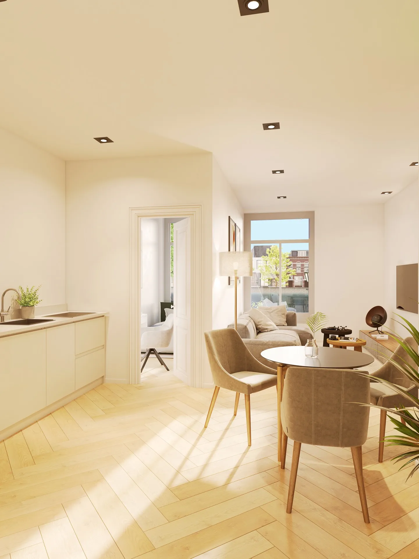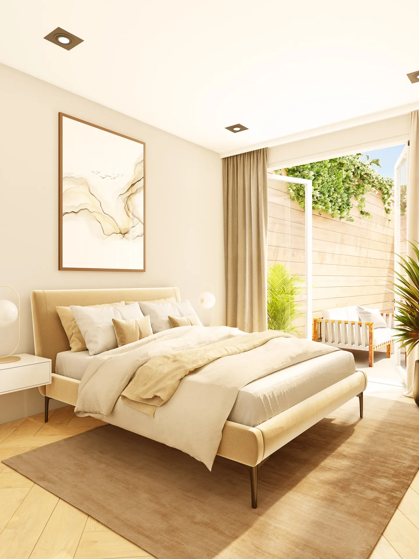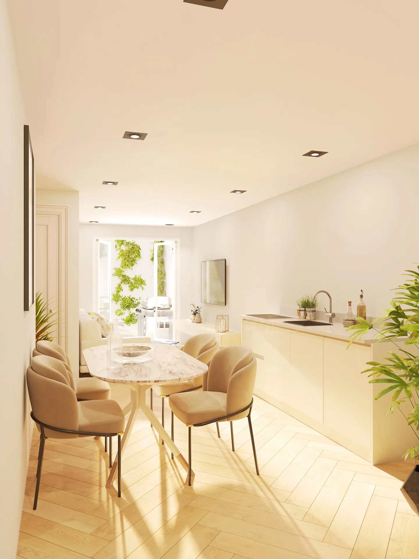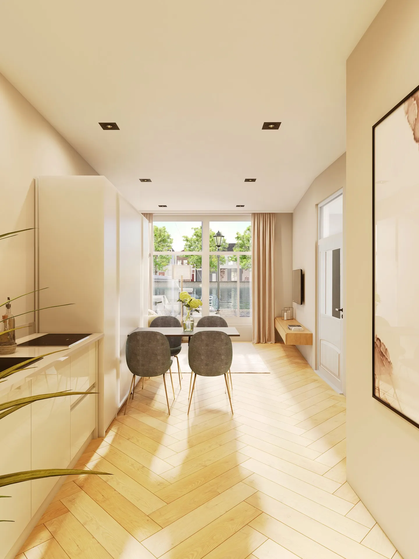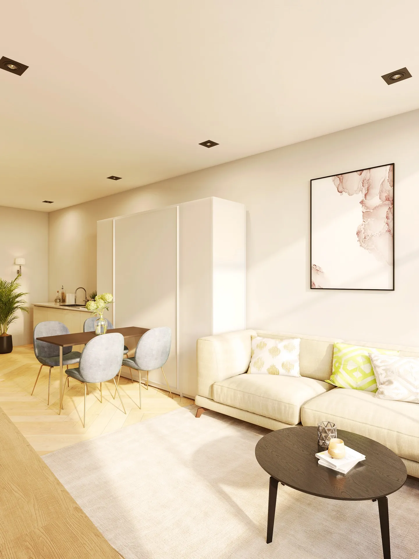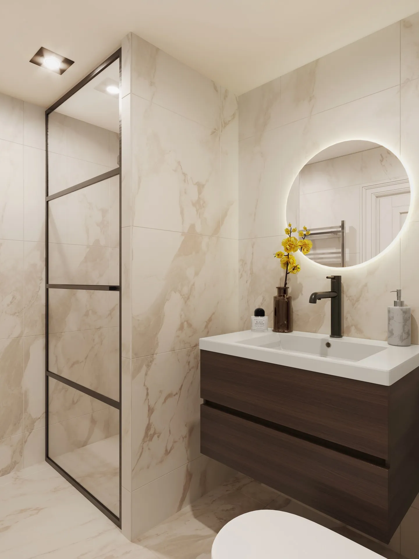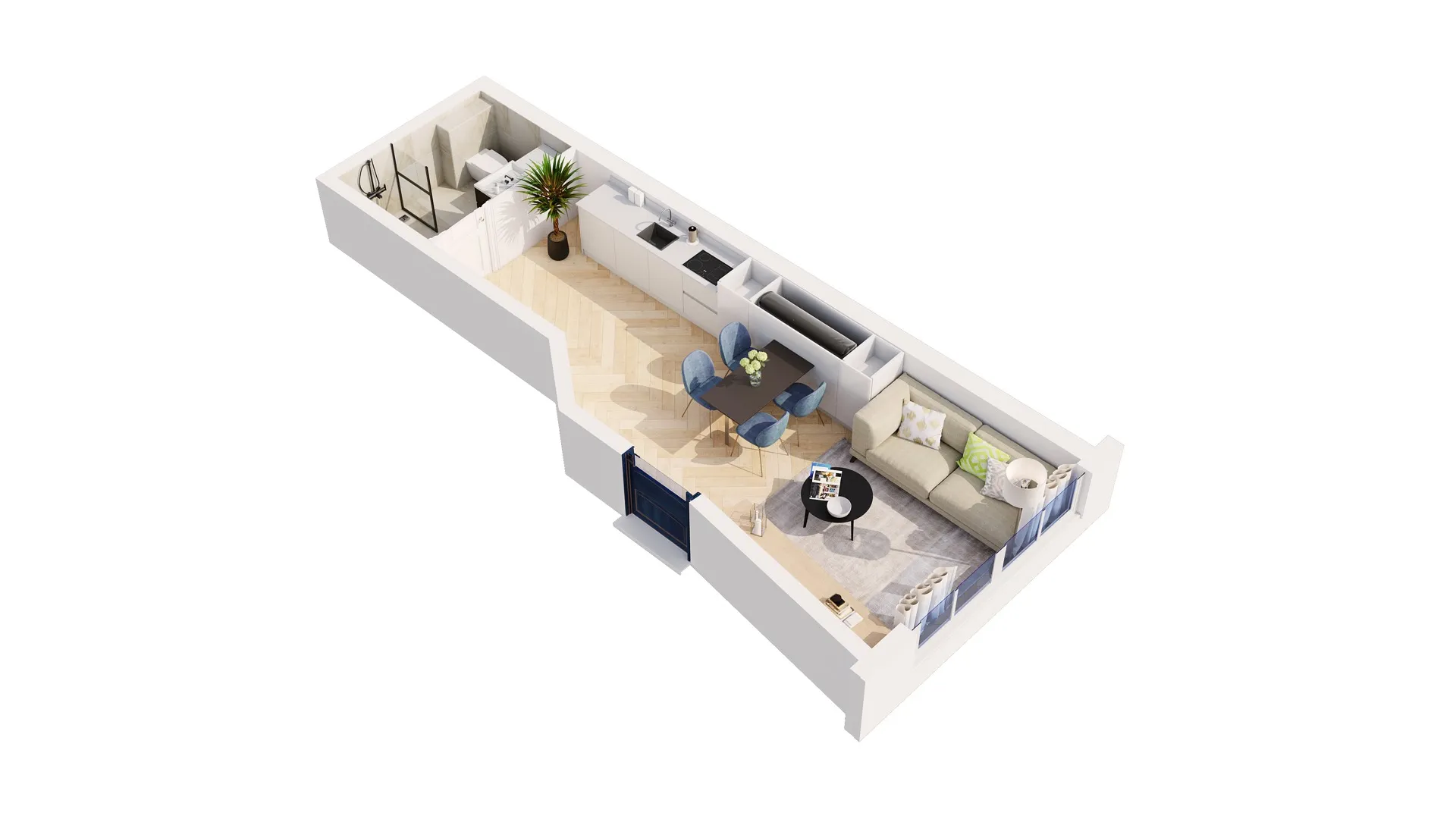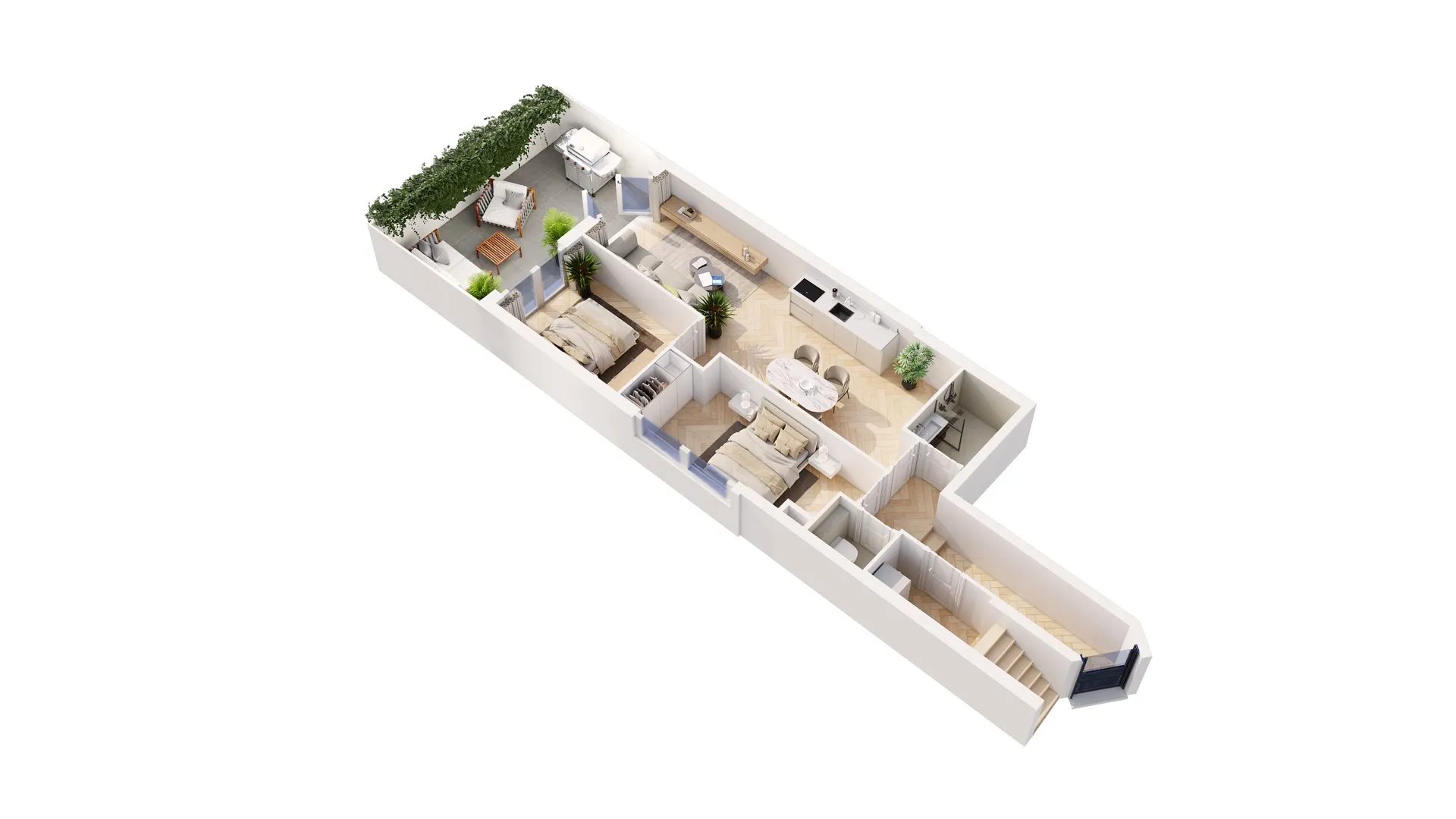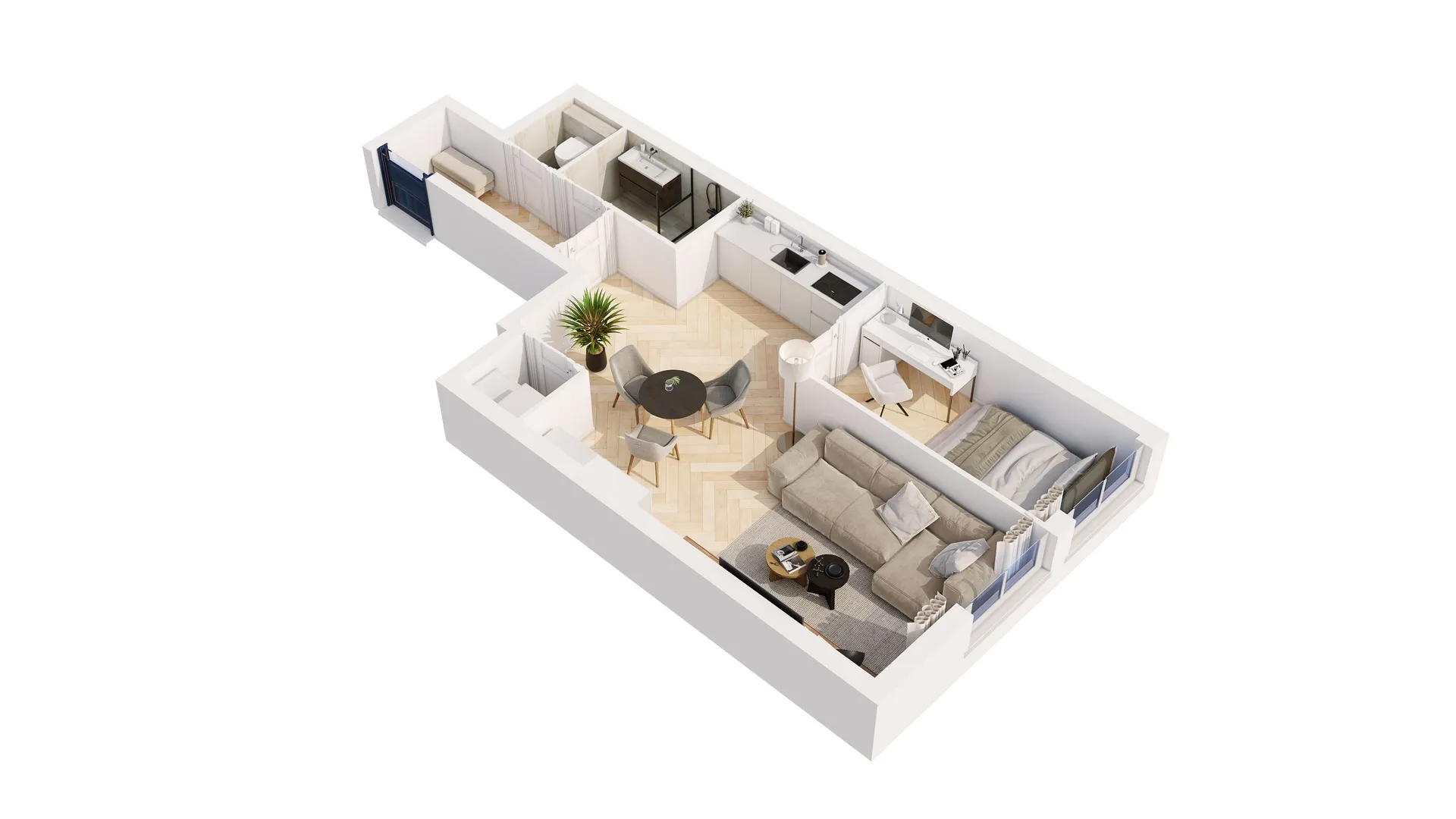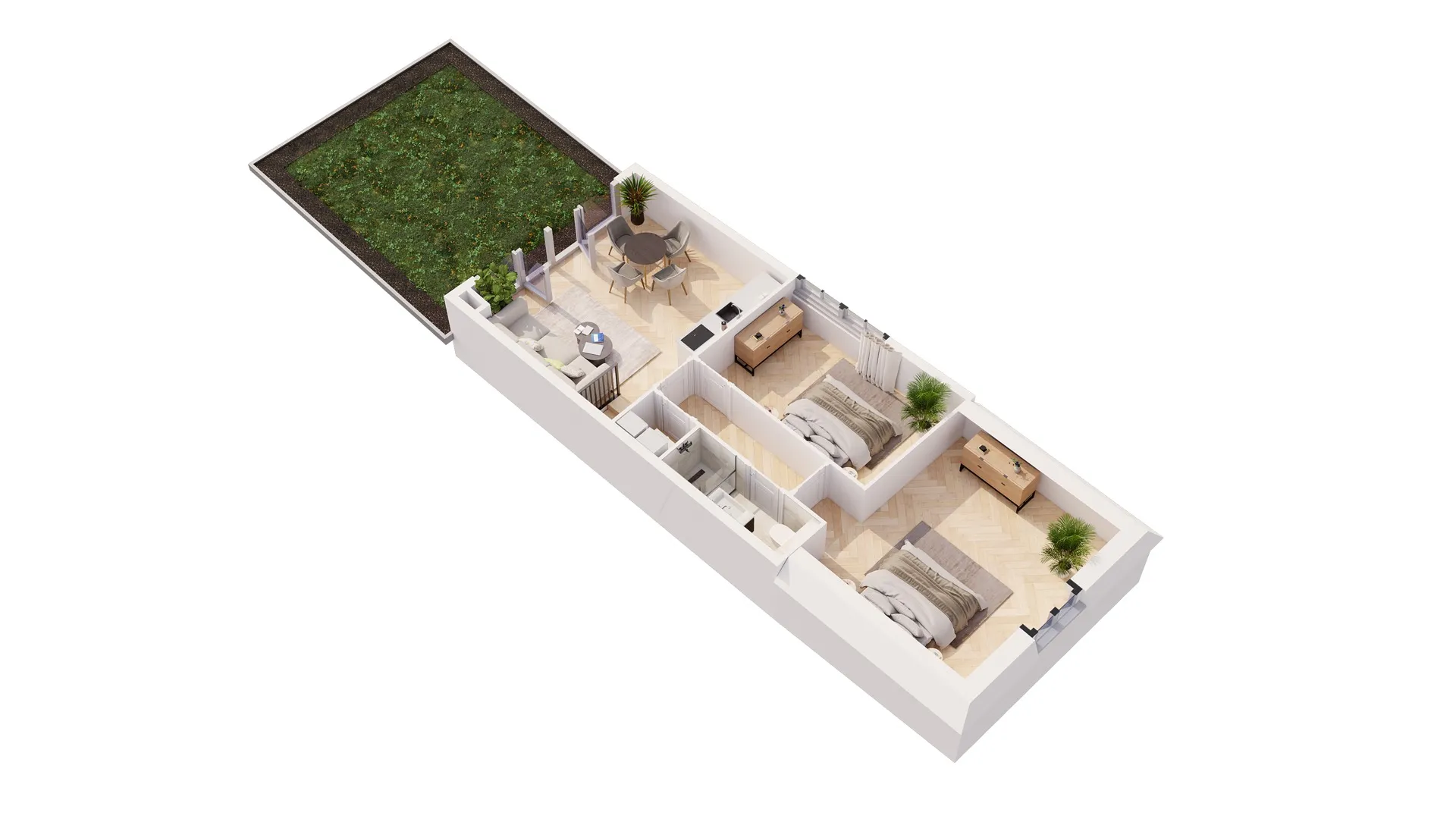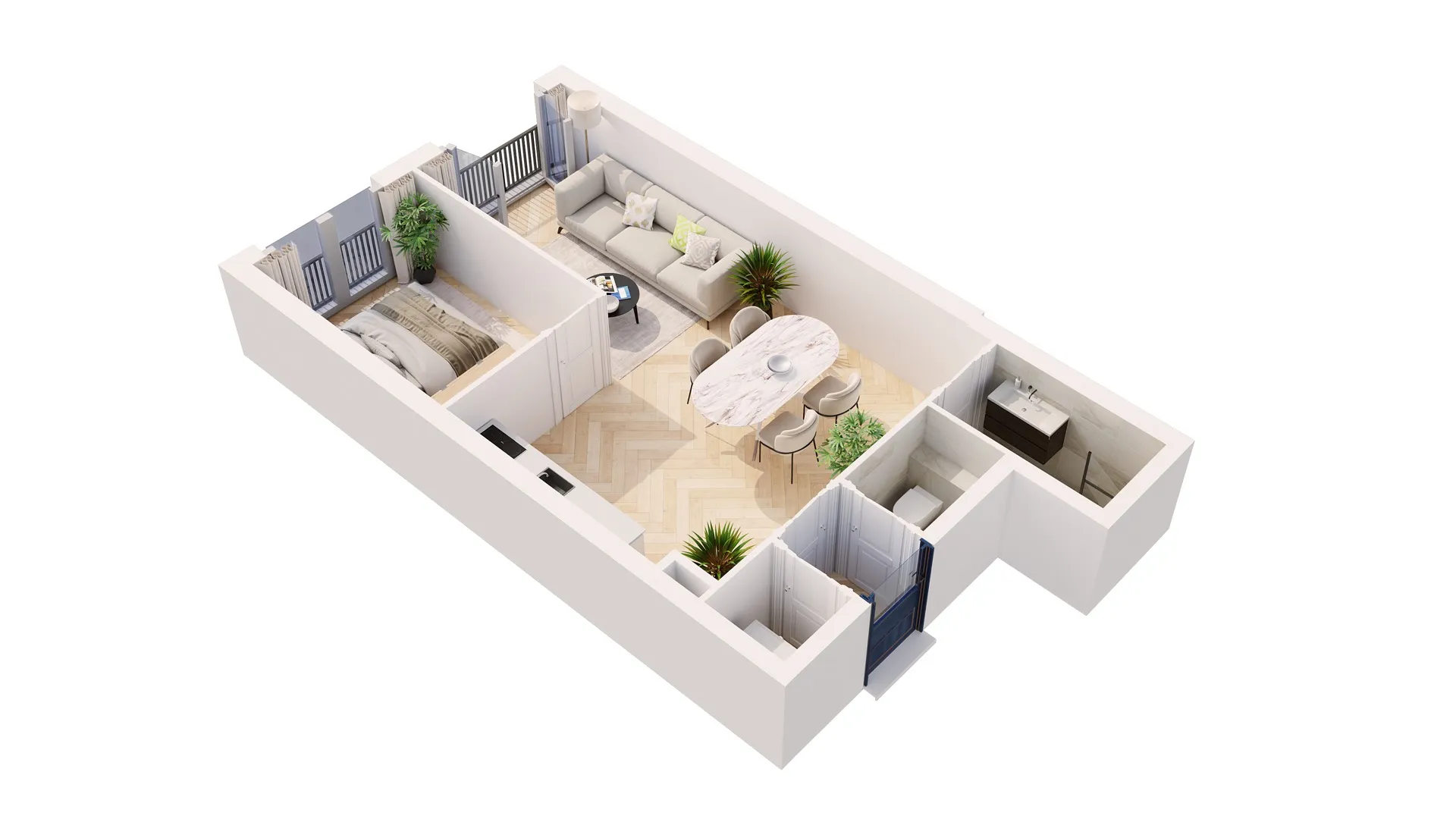Brokerage and property management with a great deal of attention and expertise
NL30 – Nieuwland 30, Hoorn

“NL30 is a beautiful transformation project in downtown Hoorn with an eye for detail and quality.”
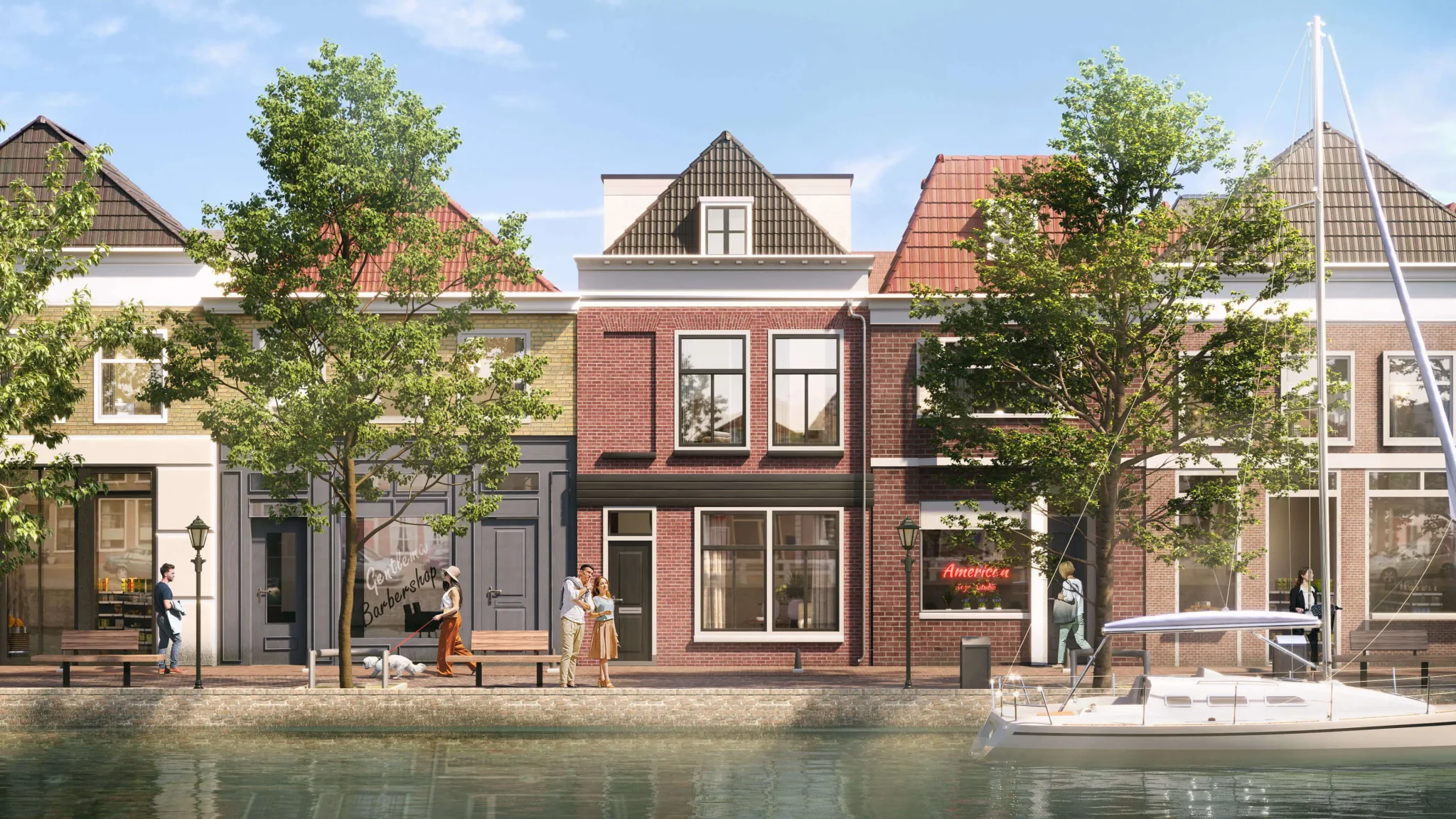
Five luxury and sustainable town homes for sale
27m2 - 53m2
Living spaces for sale
Energy Label
Sustainable and future-proof homes
0-2 bedrooms
Both studios and full-fledged family homes
Hartje centrum van hoorn
Modern living in a historic building
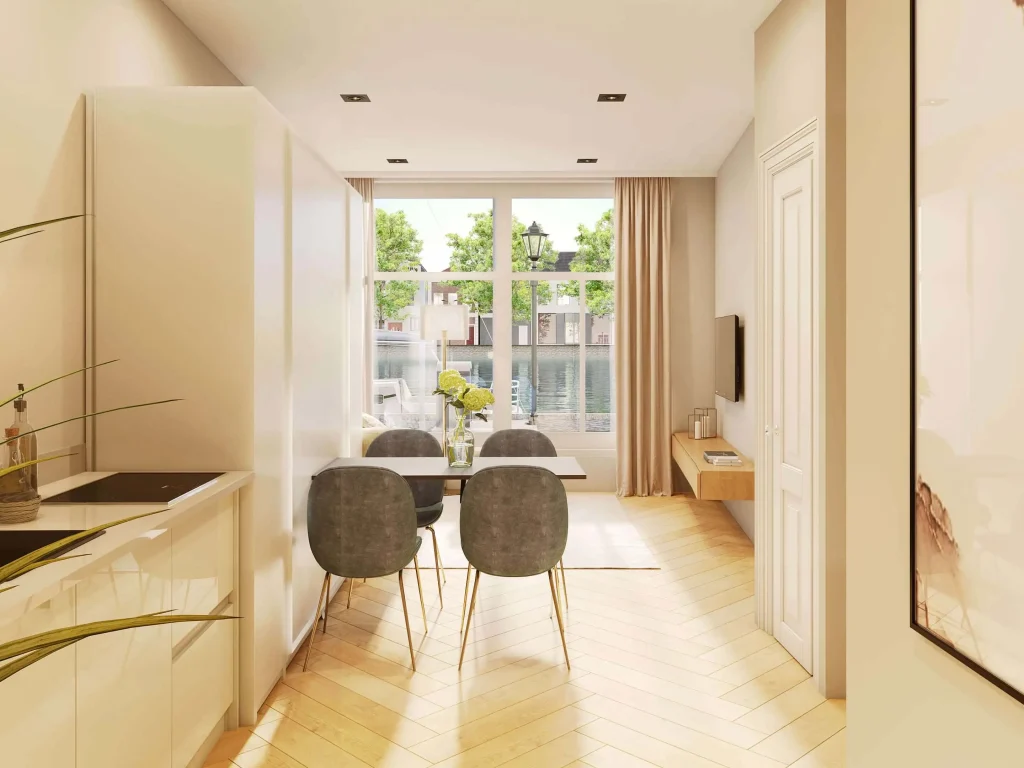
Newland 30
A beautiful studio of 27 m2 GBO on the first floor, the ideal starter home (or pied à terre), overlooking the water.
Asking price: SOLD
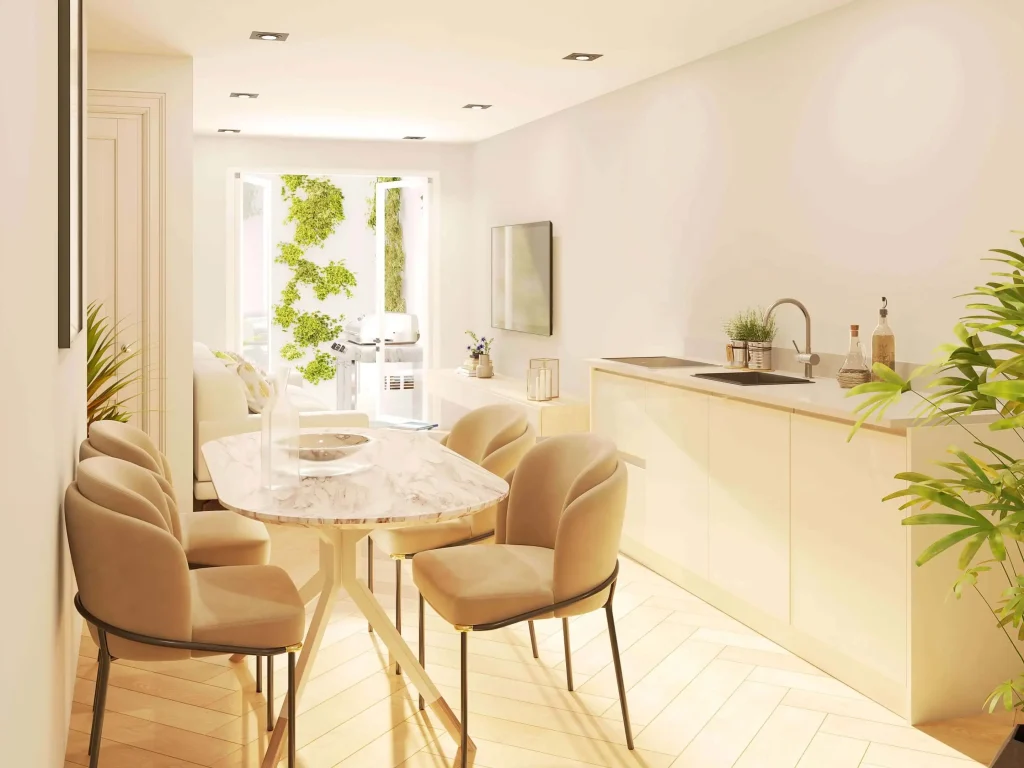
Newland 30A
A beautiful spacious first floor apartment of 53 m2 GBO with 2 bedrooms and a lovely quiet garden on the lee side of the complex.
Asking price: €305,000
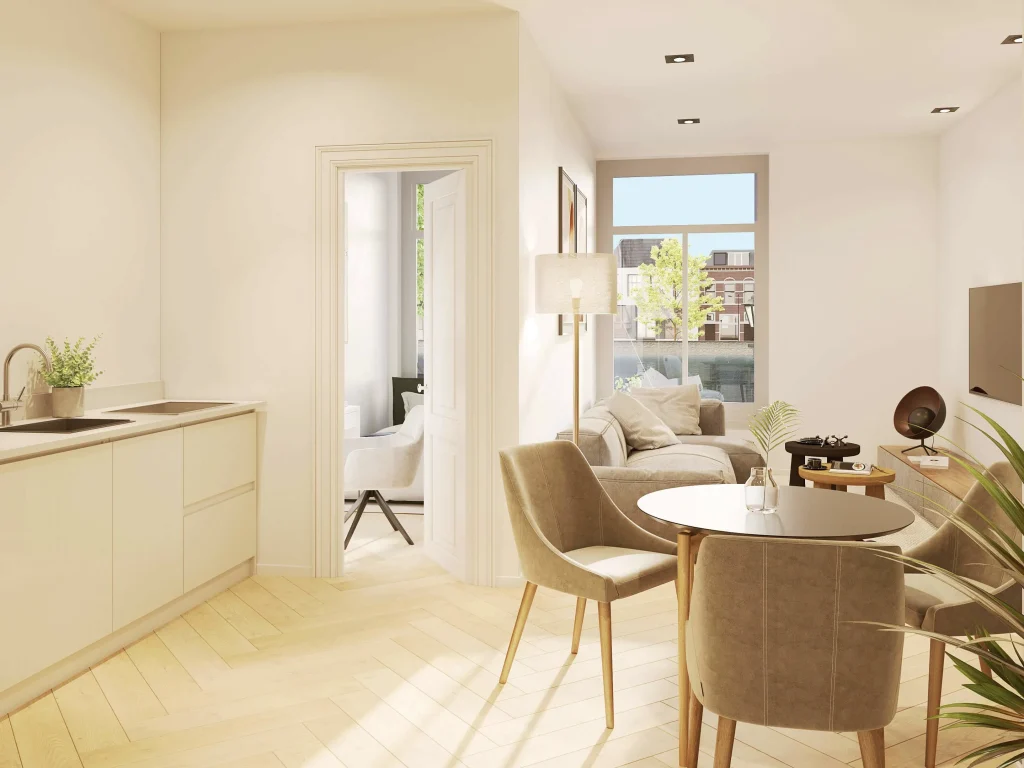
Newland 30C
The ideal starter home of 41 m2 GBO with 1 bedroom located on the second floor at the front of the complex overlooking the water.
Asking price: SOLD
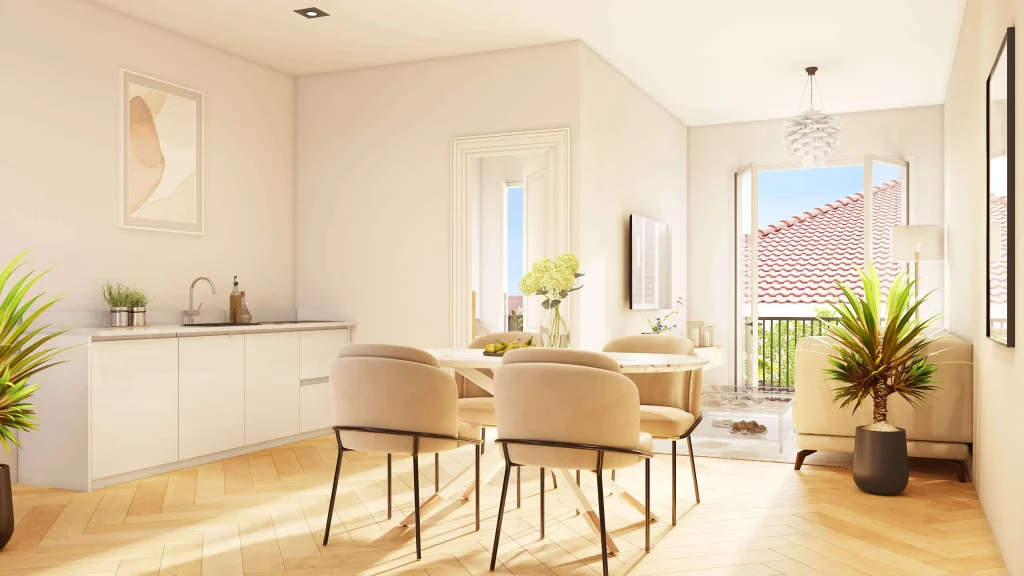
Newland 30B
The ideal starter home of 40 m2 GBO with 1 bedroom located on the second floor at the lee rear of the complex.
Asking price: SOLD
Newland 30D
The entire second floor of 53 m2 GBO with 2 bedrooms and a possibility of creating a large roof terrace.
Asking price: SOLD
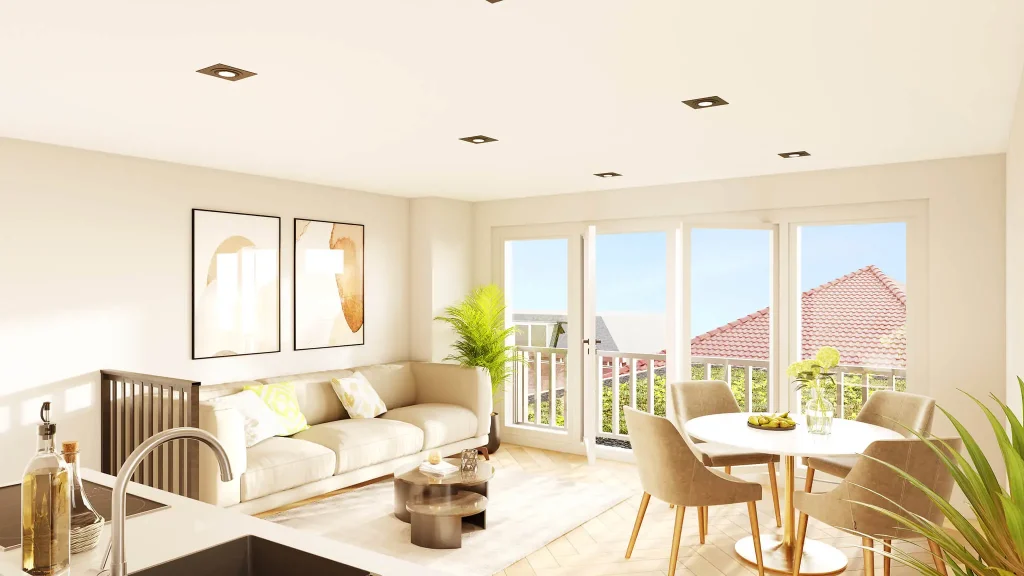
NL30 brings together luxury and comfort to create the ultimate townhouse in downtown Hoorn
About the project
NL30 is located on the Nieuwland, a lee and quiet canal in the middle of Hoorn’s city center. The project includes 5 luxury condominiums for sale, construction of which has already begun. In the process, the property will be completely renovated and modernized. The apartments vary in size, so the project has offerings for families as well as first-time buyers. All apartments have a living room with kitchenette, one or more bedroom(s) and a bathroom.
Turn-key delivery
The apartments will be delivered turn-key including:
– Stylish bathroom with high-quality plumbing and finishing materials
– Energy label A/B (including insulated exterior walls and energy-efficient central heating boiler)
– Luxury herringbone PVC finish flooring
– Set-up space for a kitchen (the kitchen is to be specified by the buyer)
– Complete replacement of electrical and plumbing systems
– Stuccoing and painting.
In short: a future-proof home of high quality that will cost you very little maintenance in the years to come!
Your contact

Jan Clardeij
Contact Jan for more information on the offer or to schedule a viewing.
020 244 39 80
Location and accessibility
Location
Het Nieuwland is located on the waterfront in the city center of Hoorn within walking distance of the bustling hospitality and shopping district.
Accessibility to the property is more than excellent. About a three-minute walk away is Hoorn Central Station. By private transportation, you can reach the A7 within minutes.
Parking
In the vicinity there is ample parking available through a parking permit.
Sales process and information
Sales Process
NL30 sales are on a presale basis.
NL30 involves a (pre)sale where the homes are being sold now, but will be completed entirely at the risk of the developer (Hillside Real Estate BV) before the actual transfer. Once completed, the homes will be delivered turn-key to the buyer(s). As per the current schedule, the apartments will be completed on Sept. 1, 2023 and then handed over to the buyers.
Starters: starters loan, NHG and exemption
These homes are eligible for the NHG (National Mortgage Guarantee) scheme which gives a significant interest rate advantage when taking out mortgage bank financing.
In addition, these homes are also eligible for SVn’s Starter Loan, where an additional loan is provided by SVn that does not count in the calculation of your monthly expenses. See more information here and ask your mortgage advisor exactly how it works.
When a starter (first-time buyer) purchases one of these homes, the Buyer is exempt from transfer tax.
Project Notary
Alsema Van Duin Notaris & Juristen has been appointed as the project notary for the project and will oversee the purchase agreement and transfer on behalf of the buyers and developer. An indication of these costs is available in the project documentation. Notary contact information:
Alsema Van Duin Notary and Lawyers
[email protected]
0229 – 58 40 40
Maelson Street 26
1624 NP Hoorn
Cost of buyer and transfer tax
The redevelopment is a renovation and will therefore be transferred with transfer tax (and therefore no VAT). As a result, if buyers do not qualify for the exemption, they are required to remit transfer tax upon transfer.
The purchase price, to be agreed upon, is at buyer’s expense. This means that buyer will pay all costs related to the transfer, an indication of these costs is available in the project documentation.
Gas, water, light and media
All apartments have their own connections for gas, electricity and cable. Furthermore, the apartments have their own intermediate meter on the communal water supply.
Each apartment must enter into an individual contract for gas, electricity and media. The costs for the use of water are settled through a monthly advance payment through the VVE based on actual consumption.
VVE and subdivision deed
The property is still being divided into apartment rights, in the project documentation you can find the draft division deed and drawing.
The five apartments will be part of an active VVE (total of 5 houses) with MJOB (multi-year maintenance budget) and a savings plan to meet these (future) maintenance obligations. Upon transfer, the costs advanced, by the developer, for the remaining year will be settled, this relates in particular to the relevant share of insurance.
Completion state and technical description
The apartments will include the following:
– Stylish bathroom with high-quality plumbing and finishing materials
– Energy label A/B (including insulated exterior walls and energy-efficient central heating boiler)
– Luxury herringbone PVC finish flooring
– Set-up space for a kitchen (the kitchen is to be specified by the buyer)
– Completely replace electrics & plumbing
– Painting.
Thus, the homes will be finished in high quality. Beyond that, therefore, buyers are responsible for filling the kitchen themselves. The detailed technical description can be found in the project documentation.
Disclaimer
The images and floor plans shown on the website, Funda or other places, are only to illustrate what the homes may become. The homes will be delivered in accordance with the delivery state (found in the project documentation) and may vary in the work. Redevelopment is based on the drawing as shared with buyers. The draft energy labels were created based on these drawings. In the work, however, discrepancies may arise in dimensions and energy label, among other things. The developer is free to deviate from the presented plans and will not be liable for any deviations, but will always try, within reason, to make the homes optimal for buyers.
Timeline
Start of construction
After obtaining the irrevocable environmental permit, work began.
Start (pre)sale
The (pre)sale of the homes has now begun. It is possible to make an appointment and schedule a viewing.
Completion
Turn-key delivery by the contractor is on current schedule. After this, the homes will be transferred directly to the buyers.
Contact us for a viewing
