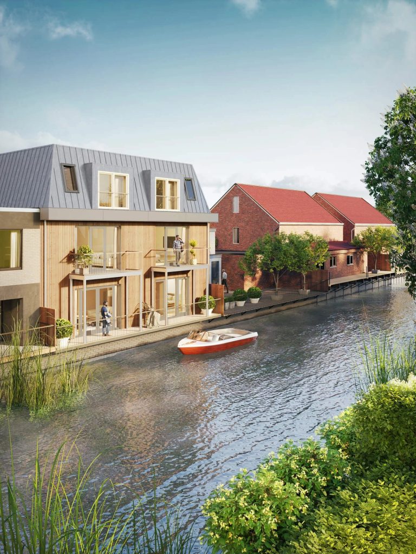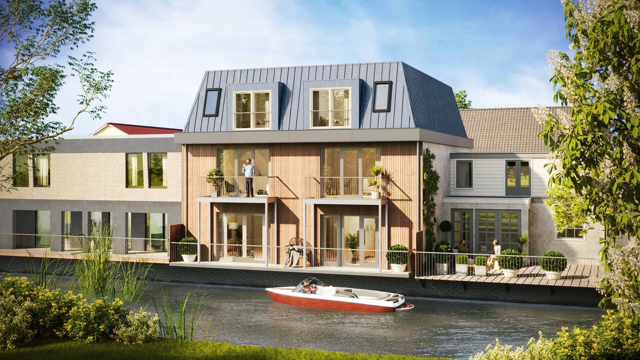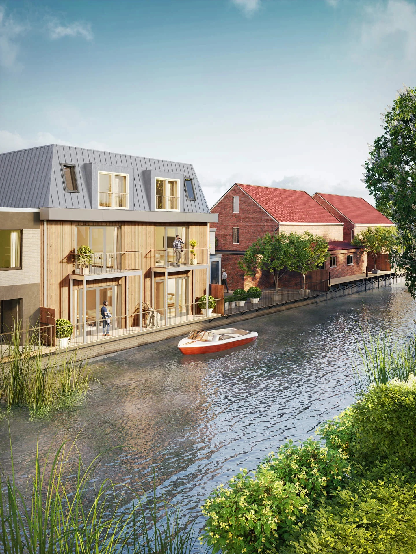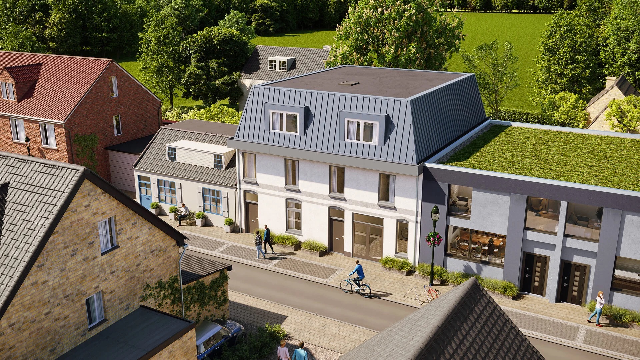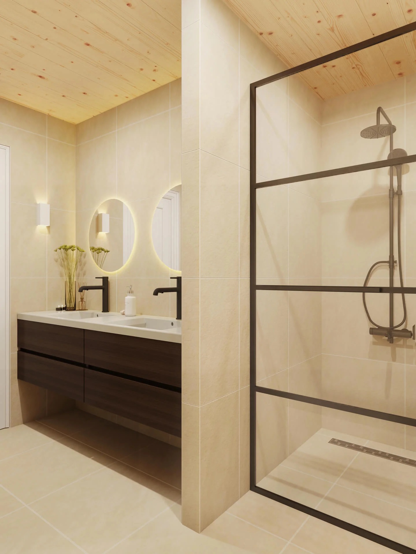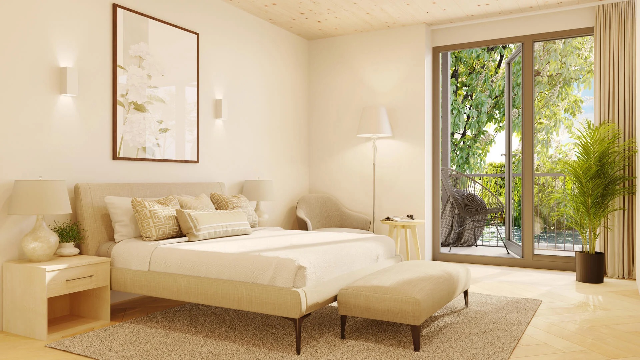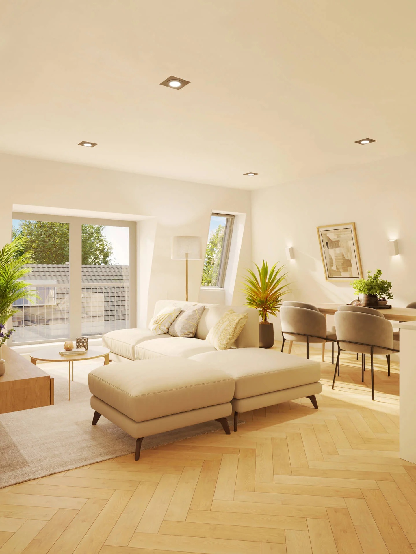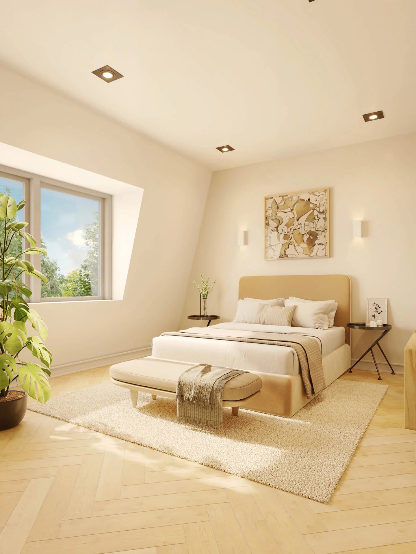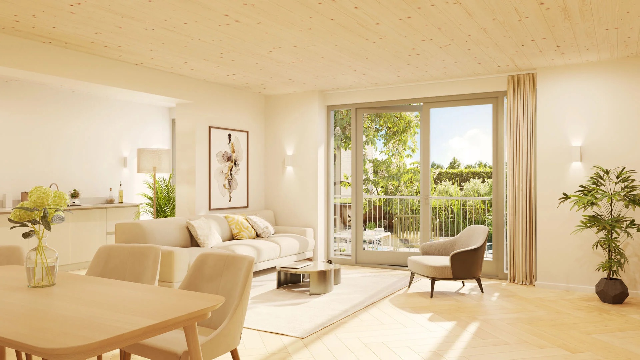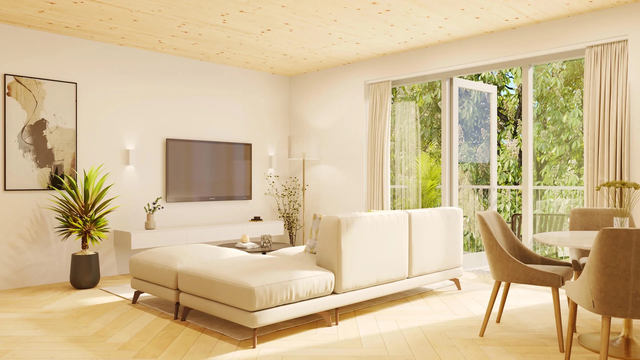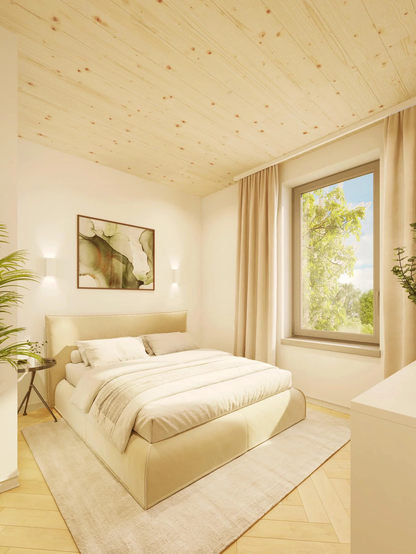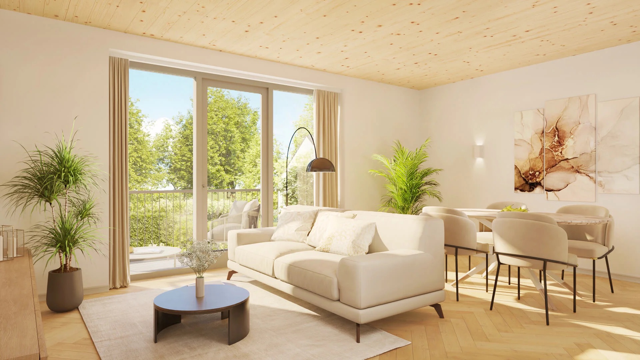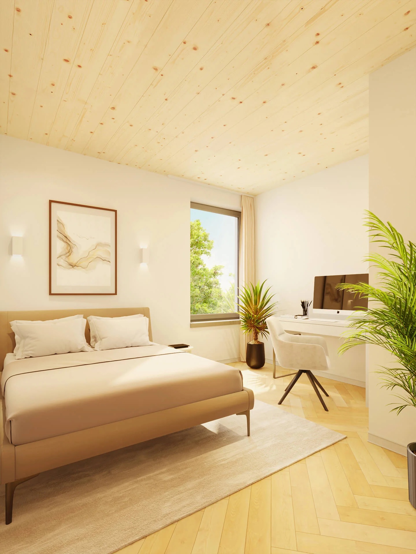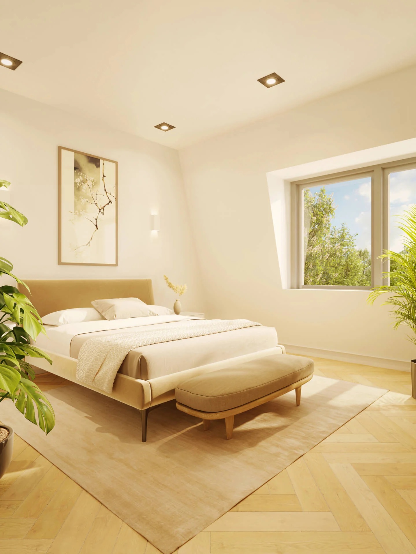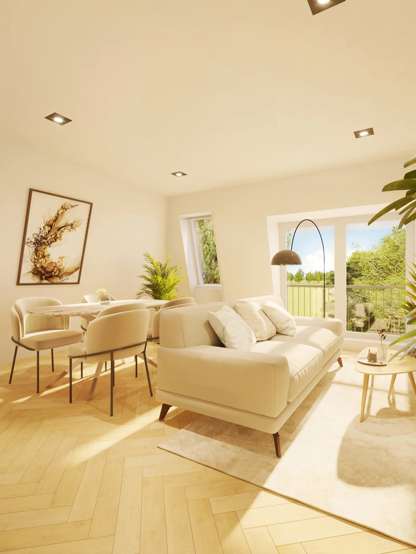Brokerage and property management with a great deal of attention and expertise
Zuidereinde 254, ‘s-Graveland
“Zuidereinde 254 is the perfect combination of sustainability, nature and comfort”
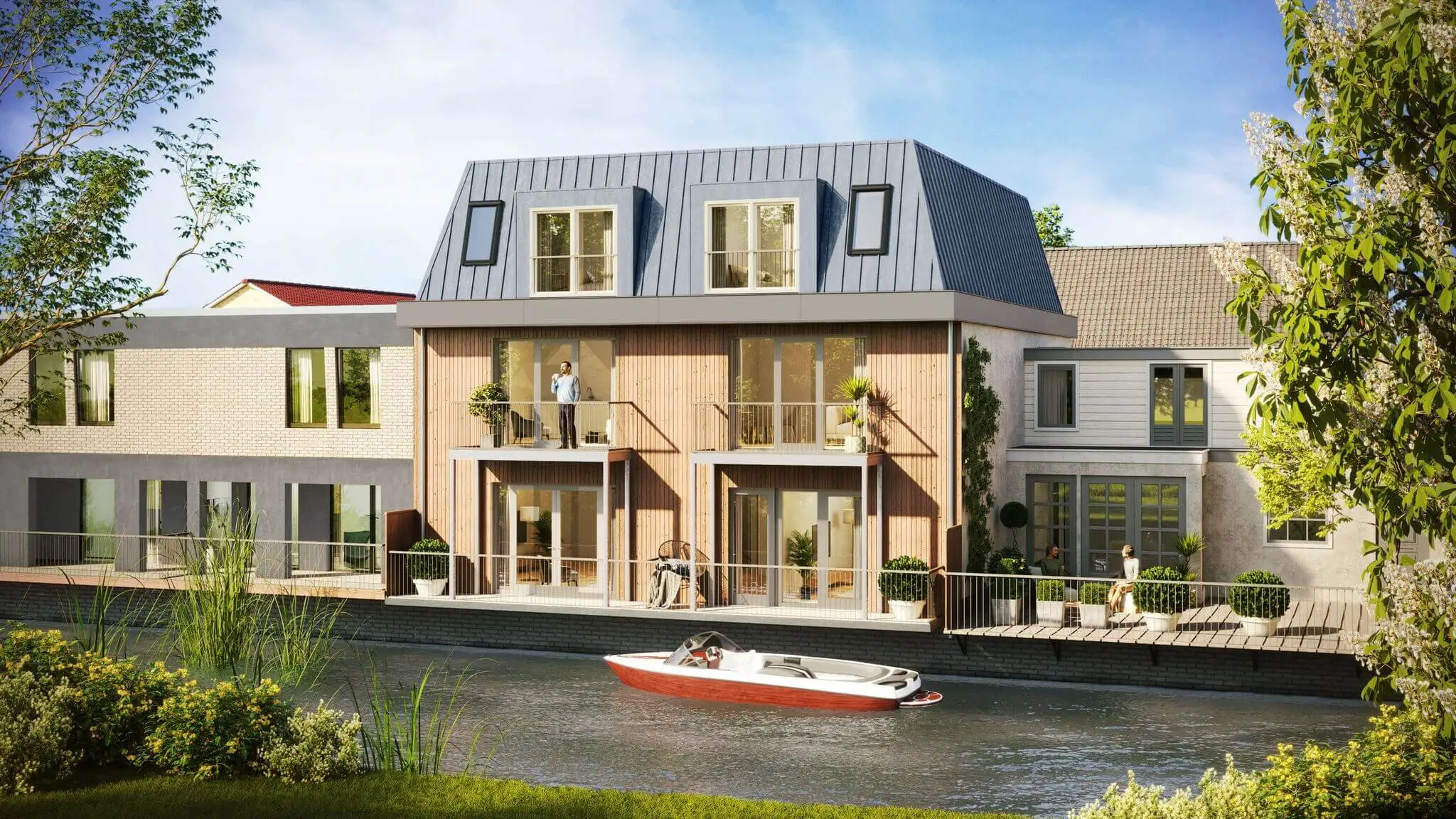
Five eco-friendly homes for sale in beautiful ‘s-graveland
54m2 - 123m2
Living spaces for sale
Energy Label
Sustainable and future-proof homes
1-3 bedrooms
Both apartments and full-fledged family homes
Natural environment
Modern living in a historic building near Hilversum
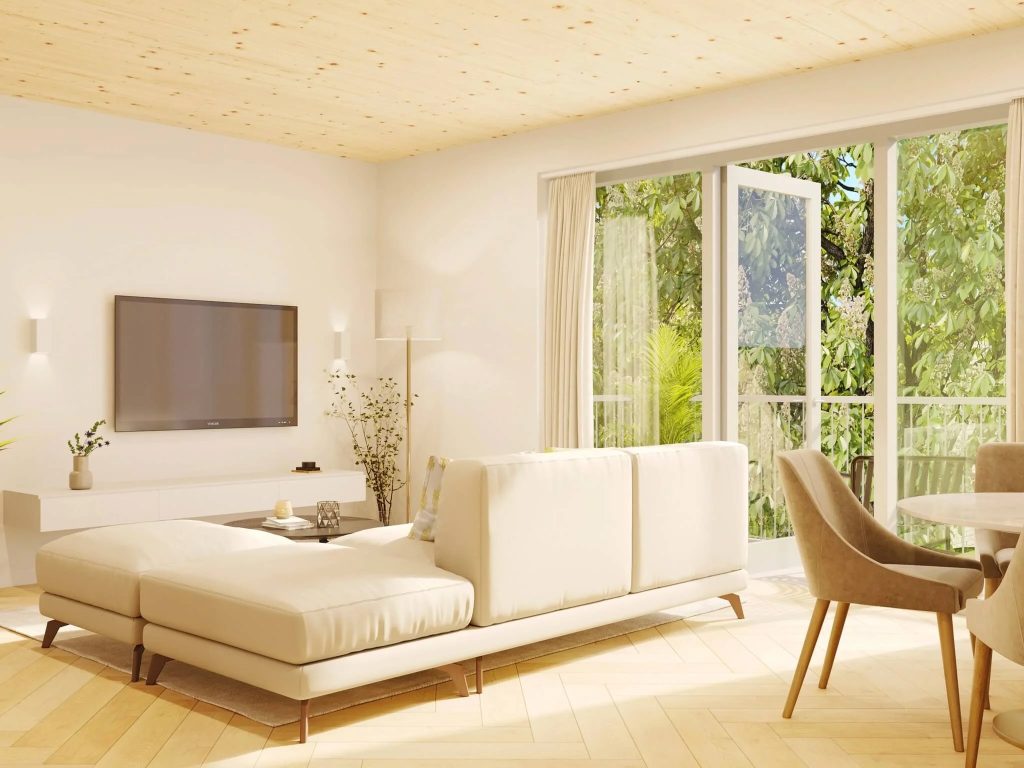
Zuidereinde 254C
A spacious and sustainable apartment of 60 m2 GBO on the second floor with outdoor space overlooking nature and can be arranged as desired.
Asking price: SOLD
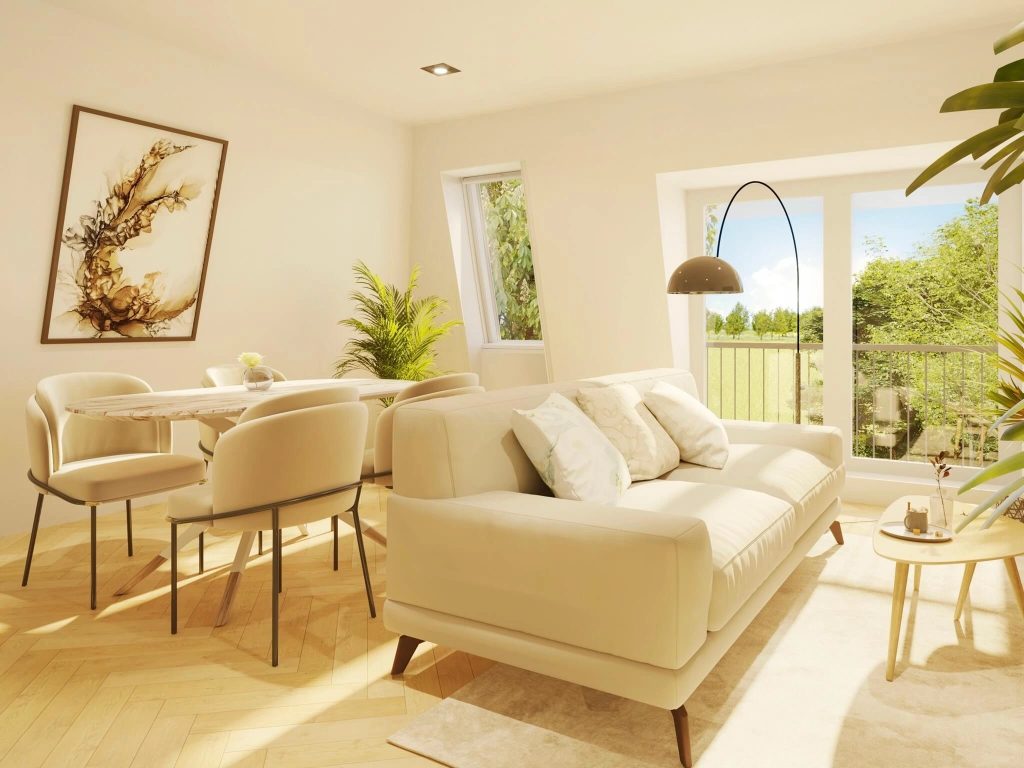
ZUIDEREINDE 254TH
A bright 55 m2 GBO apartment on the top floor of this redevelopment. This home features beautiful views of the surrounding nature and can be divided as desired.
Asking price: SOLD
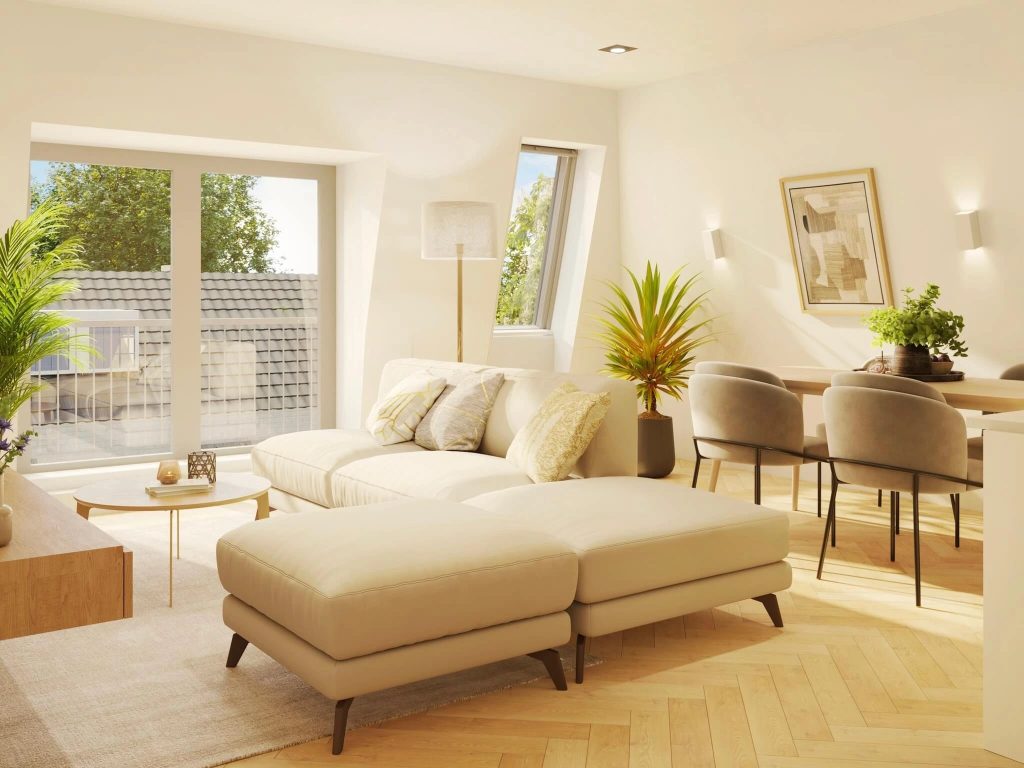
ZUIDEREINDE 254F
A sustainable apartment of 54 m2 GBO with stunning views. This home feels bright because of the large windows on the front and back.
Asking price: SOLD
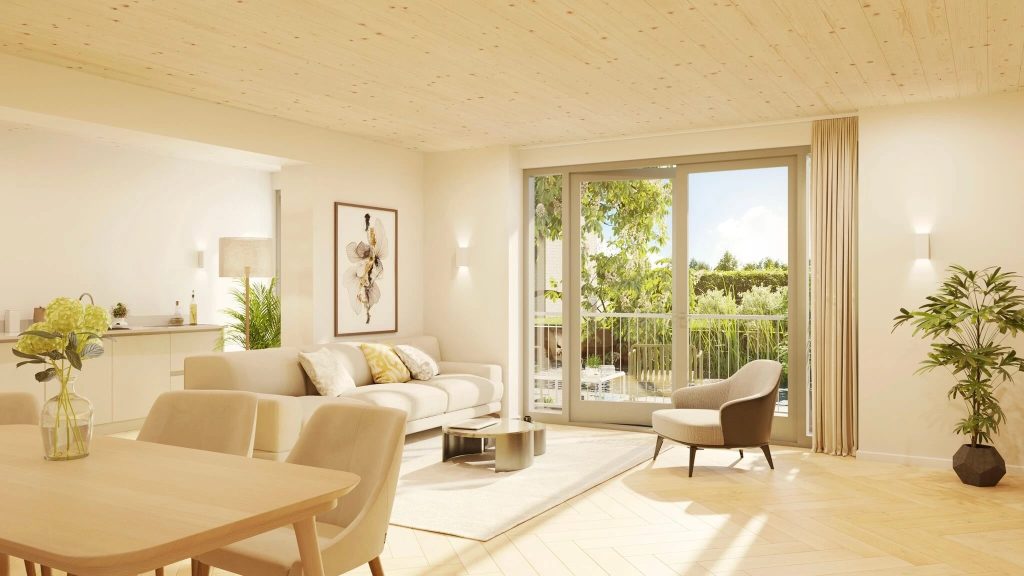
ZUIDEREINDE 254B
A durable and spacious first floor home of 101 m2 GBO. This home features large glass fronts leading to a beautiful waterfront sun terrace.
Asking price: €380,000
ZUIDEREINDE 254D
A spacious and circular house of 59 m2 GBO on the second floor with balcony overlooking the beautiful nature of ‘s-Graveland.
Asking price: SOLD
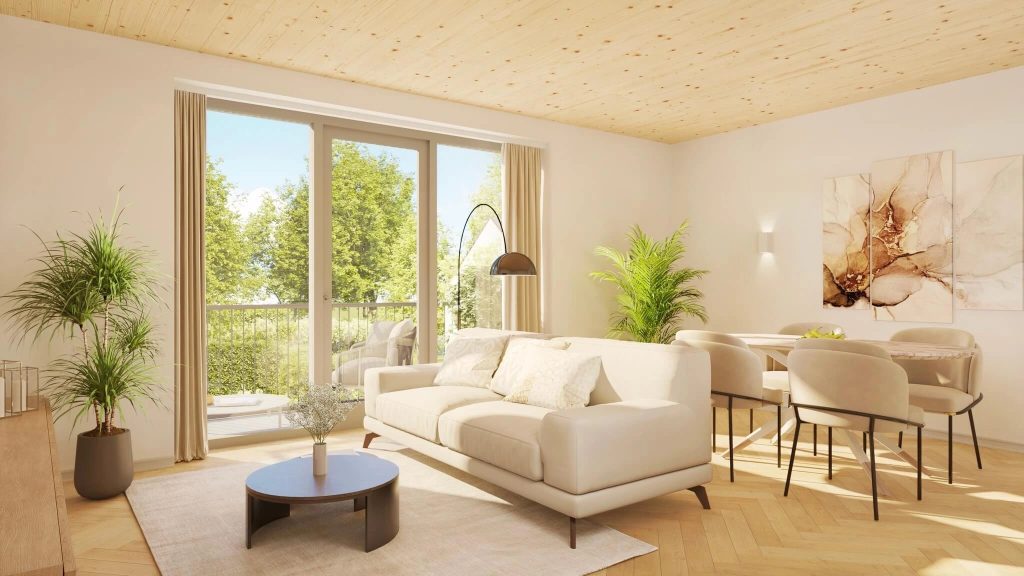
Discover the perfect combination of sustainability, circularity and comfort at Zuidereinde 254
About the project
Discover the future of living in the heart of ‘s Graveland, where old and new come together in a characteristic building of the former machine shop “the Hollag”. This unique transformation offers five sustainable and circular apartments built with the future in mind.
The building was completely renovated using ecological and vapor-permeable materials, ensuring a healthy and pleasant indoor environment. Moreover, the apartments can be very well insulated, allowing very comfortable and energy-efficient living.
The property’s location is perfect for those who want to live close to Amsterdam but also enjoy a natural environment. The property is easily accessible, just a 25-minute drive from Amsterdam, and only a 5-minute bike ride from Natuurmonumenten and other forest and hiking trails. Downtown Hilversum is also just a 10-minute bike ride away.
As icing on the cake, the apartments offer stunning views of nature, thanks to their waterfront location and abundant natural light and sight lines on the rear façade. In short, the five apartments offer the perfect combination of modern and sustainable living in a natural environment with the opportunity to furnish completely to your own taste.
Sustainable and circular
The use of wood frame construction and CLT (cross-layer wood) flooring makes the building not only sustainable and circular, but also a huge carbon footprint. Moreover, all the materials are detachably assembled, which means everything can be well reused in the distant future.
Casco delivery
The apartments will be delivered as shells, allowing the buyer to determine the layout and finish and heat the apartment to their own liking. The property is gasless and the possibility exists to make it energy neutral.
The apartments will be delivered casually including:
– Renewed facades including wooden rear facade;
– New zinc roof and wooden window frames;
– Completely replaced piping;
– Finished central staircase.
In short: a future-proof home of high quality that will cost you very little maintenance in the years to come!
Your contact
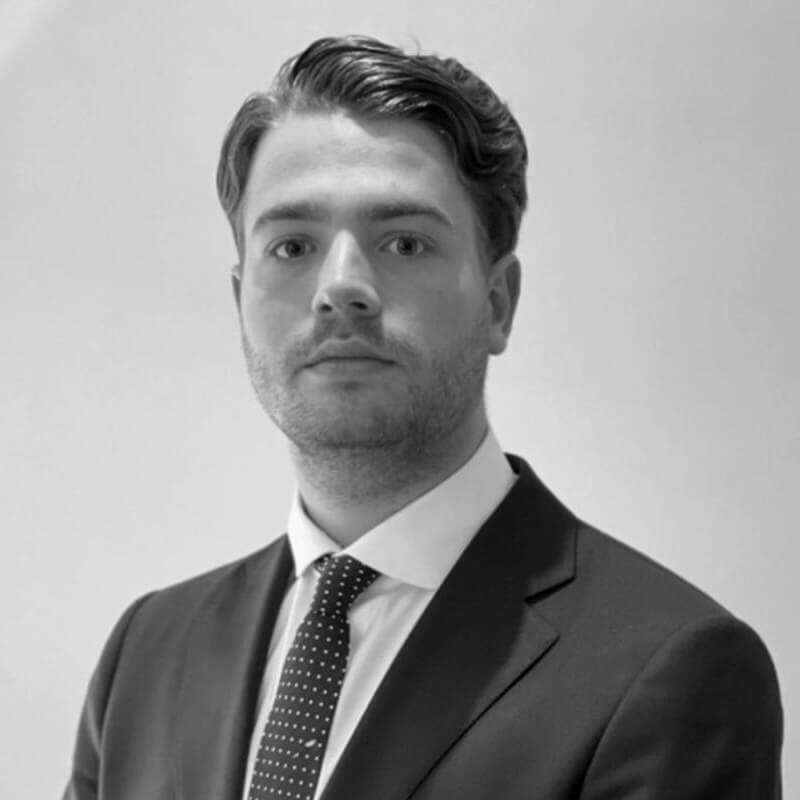
Jan Clardeij
Contact Jan for more information on the offer or to schedule a viewing.
020 244 39 80
Location and accessibility
Location
The area of ‘s-Graveland is very centrally located, in the middle of nature and ideal for commuters to Amsterdam, Hilversum and other cities. The shopping center in Kortenhoef where you can go for your daily groceries is within walking distance. The center of Hilversum is a 10-minute bike ride from Zuidereinde. Cities such as Utrecht and Amsterdam are easily accessible by car.
Parking
Parking is available free of charge on the street.
Sales process and information
Sales Process
Zuidereinde 254 is a shell sale where the homes are being sold now and the buyer can finish the homes as they see fit. The shell of the building and common areas are already finished to a high standard, however, with the buyer free to finish their own home as they see fit.
Starters: starters loan, NHG and exemption
These homes are eligible for the NHG (National Mortgage Guarantee) scheme which gives a significant interest rate advantage when taking out mortgage bank financing.
In addition, these homes are also eligible for SVn’s Starter Loan, where an additional loan is provided by SVn that does not count in the calculation of your monthly expenses. See more information here and ask your mortgage advisor exactly how it works.
When a starter (first-time buyer) purchases one of these homes, the Buyer is exempt from transfer tax.
Project Notary
For the project, Buma Algera has been appointed as the project notary and will oversee the purchase agreement and transfer on behalf of the buyers and developer. An indication of these costs is available in the project documentation. Notary contact information:
Buma Algera Notary Public
[email protected]
020 – 305 89 22
Emmaplein 5
1070 AL Amsterdam
Cost of buyer and transfer tax
The redevelopment is a renovation and will therefore be transferred with transfer tax (and therefore no VAT). As a result, if buyers do not qualify for the exemption, they are required to remit transfer tax upon transfer.
The purchase price, to be agreed upon, is at buyer’s expense. This means that buyer will pay all costs related to the transfer, an indication of these costs is available in the project documentation.
Gas, water, light and media
All apartments have their own connections for electricity and cable. Furthermore, the apartments have their own water meters. For now, there are no gas connections. Buyers can request and realize this themselves if desired. Each apartment must enter into an individual contract for electricity, media and water.
VVE and subdivision deed
The property is still being divided into apartment rights, in the project documentation you can find the draft division deed and drawing.
The five apartments will be part of an active VVE (total of 5 houses) with MJOB (multi-year maintenance budget) and a savings plan to meet these (future) maintenance obligations. Upon transfer, the costs advanced, by the developer, for the remaining year will be settled, this relates in particular to the relevant share of insurance.
Completion state and technical description
The apartments will be delivered casually including:
– Renewed facades including wooden rear facade;
– New zinc roof and window frames;
– Completely replaced piping;
– Finished central staircase.
In short: a future-proof home of high quality that will cost you very little maintenance in the years to come!
Disclaimer
The images and floor plans shown on the website, Funda or other places, are only to illustrate what the homes may become. The homes will be delivered in accordance with the delivery state (found in the project documentation).
Delivery to the buyer is for the shell condition. The draft energy labels were created based on the permit drawings. The NEN2580 measurement was made based on the current state. However, due to the final breakdown of copper, discrepancies may arise in dimensions and energy label, among other things.
Timeline
Start of construction
After obtaining the irrevocable environmental permit, work began.
Start (pre)sale
The (pre)sale of the homes has now begun. It is possible to make an appointment and schedule a viewing.
Completion
Intended transfer to buyers.
Completion in house
The buyers can start finishing the homes after transfer, which is expected to take about 2/3 months.
Contact us for a viewing
